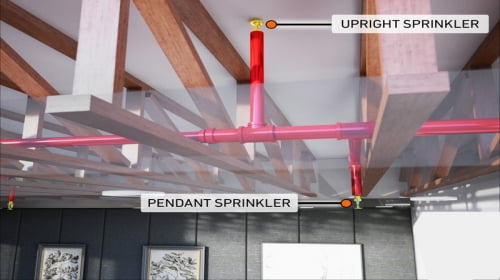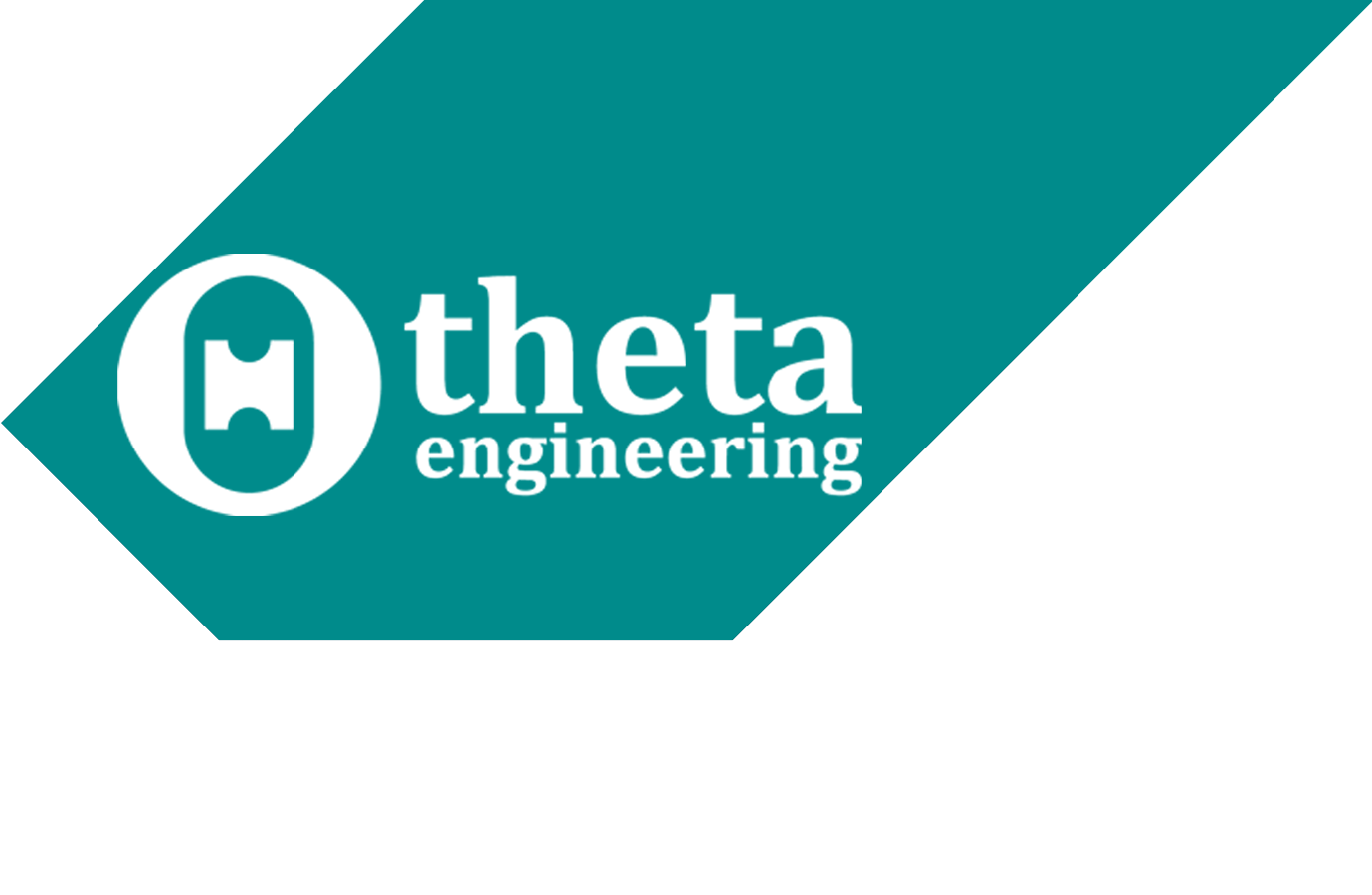Có cần thiết lắp đặt sprinkler trên trần giả?

Với TCVN 3890:2009 thì việc trang bị sprinkler bên trên trần giả là yêu cầu bắt buộc, tuy nhiên, hệ thống tiêu chuẩn Việt Nam thường “kém” chặt chẽ và cũng không mang tính chất bắt buộc tuân thủ (ngoại trừ các Quy chuẩn quốc gia), việc trang bị sprinkler phụ thuộc nhiều vào hồ sơ thiết kế được thẩm duyệt bởi các cơ quan chức năng. Vì vậy, khi tham chiếu tiêu chuẩn NFPA 13:2019, các kỹ sư thiết kế có thể tham khảo để đưa vào hồ sơ thiết kế và viện dẫn các quan điểm thiết kế của NFPA với các khu vực không cần thiết phải trang bị hệ thống sprinkler, mục tiêu cuối cùng vẫn là đảm bảo yêu cầu và an toàn phòng cháy chữa cháy theo đúng yêu cầu thực tế.
Tải về với định dạng PDF tại đây
Có cần thiết lắp đặt sprinkler trên trần giả?
Đây là câu hỏi khá phổ biến với các kỹ sư thiết kế hệ thống cháy, và gây nhiều lúng túng cũng như tranh luận trong quá trình nghiệm thu hệ thống chữa cháy tại Việt Nam.
Bỏ qua các yêu cầu cụ thể khác trong quá trình nghiệm thu phòng cháy chữa cháy của các cơ quản lý nhà nước. Chúng ta hãy đi sâu hơn để tìm hiểu về vấn đề này.
Chúng ta có 02 tiêu chuẩn đề cập tới vấn đề này:
- TCVN 3890:2009 Phương tiện phòng cháy và chữa cháy cho nhà và công trình - Trang bị, bố trí, kiểm tra, bảo dưỡng (Tiêu chuẩn quốc gia - Việt Nam)
- NFPA 13:2019 Standard for the installation of sprinkler systems (Tiêu chuẩn Hiệp hội phòng cháy, chữa cháy Hoa Kỳ)
Tiêu chuẩn Việt Nam
TCVN 3890:2009 Phương tiện phòng cháy và chữa cháy cho nhà và công trình - Trang bị, bố trí, kiểm tra, bảo dưỡng
Phục lục C (Quy định): Nhà và công trình trang bị hệ thống chữa cháy tự động
2.5. Trên trần treo (phần không gian kỹ thuật) để đi ống thông gió, ống cấp nước và máng cáp có trên 12 sợi cáp, điện áp từ 220V trở lên cách điện bằng vật liệu cháy và khó cháy (bao gồm cả đi chung trên cùng giá đỡ). → Không phụ thuộc vào diện tích và thể tích
Như vậy, TCVN 3890:2009 Yêu cầu cần trang bị hệ thống chữa cháy tự động (trong trường hợp này là sprinkler) cho khu vực bên trên trần giả nếu nó dành cho không gian kỹ thuật mà không phụ thuộc vào diện tích.
Tiêu chuẩn NFPA
Vợi bộ tiêu chuẩn NFPA 13:2019 là bộ tiêu chuẩn mới nhất, nội dung này đã được cập nhật và đề cập trong 2 mục chính.
Chapter 9 Sprinkler Location Requirements
9.2.1* Concealed Spaces Not Requiring Sprinkler Protection.
9.2.1.1* Concealed spaces of noncombustible and limitedcombustible construction with minimal combustible loading having no access shall not require sprinkler protection.
9.2.1.1.1 The space shall be considered a concealed space even with small openings such as those used as return air for a plenum.
9.2.1.13 Noncombustible concealed spaces having exposed combustible insulation where the heat content of the facing and substrate of the insulation material does not exceed 1000 Btu/ft2 (11,400 kJ/m2) shall not require sprinkler protection.
Chapter 19 Design Approaches
19.3.3.1.5 Unsprinklered Combustible Concealed Spaces.
19.3.3.1.5.1* When using the density/area or room design method, unless the requirements of 19.3.3.1.5.2 are met for buildings having unsprinklered combustible concealed spaces, as described in 9.2.1 and 9.3.18, the minimum area of sprinkler operation for that portion of the building shall be 3000 ft2 (280 m2).
- The design area of 3000 ft2 (280 m2) shall be applied only to the sprinkler system or portions of the sprinkler system that are adjacent to the qualifying combustible concealed space.
- The term adjacent shall apply to any sprinkler system protecting a space above, below, or next to the qualifying concealed space except where a barrier with a fire resistance rating at least equivalent to the water supply duration completely separates the concealed space from the sprinklered area.
19.3.3.1.5.2 The following unsprinklered concealed spaces shall not require a minimum area of sprinkler operation of 3000 ft2 (280 m2):
(1) Noncombustible and limited-combustible concealed spaces with minimal combustible loading having no access. The space shall be considered a concealed space even with small openings such as those used as return air for a plenum.
(2) Noncombustible and limited-combustible concealed spaces with limited access and not permitting occupancy or storage of combustibles. The space shall be considered a concealed space even with small openings such as those used as return air for a plenum.
(3) Combustible concealed spaces filled entirely with noncombustible insulation.
(4)* Light or ordinary hazard occupancies where noncombustible or limited-combustible ceilings are directly attached to the bottom of solid wood joists or solid limited-combustible construction or noncombustible construction so as to create enclosed joist spaces 160 ft3 (4.5 m3) or less in volume, including space below insulation that is laid directly on top or within the ceiling joists in an otherwise sprinklered concealed space.
(5) Concealed spaces where rigid materials are used and the exposed surfaces comply with one of the following in the form in which they are installed in the space:
(a) The surface materials have a flame spread index of 25 or less and the materials have been demonstrated to not propagate fire more than 10.5 ft (3.2 m) when tested in accordance with ASTM E84, Standard Test Method for Surface Burning Characteristics of Building Materials, or UL 723, Standard for Test for Surface Burning Characteristics of Building Materials, extended for an additional 20 minutes in the form in which they are installed in the space or
(b) The surface materials comply with the requirements of ASTM E2768, Standard Test Method for Extended Duration Surface Burning Characteristics of Building Materials (30 min Tunnel Test).
(6) Concealed spaces in which the exposed materials are constructed entirely of fire-retardant-treated wood as defined by NFPA 703.
(7) Concealed spaces over isolated small rooms not exceeding 55 ft2 (5.1 m2) in area.
(8) Vertical pipe chases under 10 ft2 (0.9 m2), provided that in multifloor buildings the chases are firestopped at each floor using materials equivalent to the floor construction, and where such pipe chases contain no sources of ignition, piping shall be noncombustible, and pipe penetrations at each floor shall be properly sealed.
(9) Exterior columns under 10 ft2 (0.9 m2) in area formed by studs or wood joists, supporting exterior canopies that are fully protected with a sprinkler system.
(10)* Light or ordinary hazard occupancies where noncombustible or limited-combustible ceilings are attached to the bottom of composite wood joists either directly or on to metal channels not exceeding 1 in. (25 mm) in depth, provided the adjacent joist channels are firestopped into volumes not exceeding 160 ft3 (4.5 m3) using materials equivalent to 1∕2 in. (13 mm) gypsum board, and at least 31∕2 in. (90 mm) of batt insulation is installed at the bottom of the joist channels when the ceiling is attached utilizing metal channels.
(11) Cavities within unsprinklered wall spaces.
Như vậy, với mục 9.2.1 và 19.3.3.1.5 đã đề cập tới việc KHÔNG CẦN lắp đặt sprinkler với khu vực bên trên trần giả, với các ngoại lệ được đề cập như nội dung bên trên, và được giới hạn trong phạm vi 280m2 (3000ft2).
Kết luận
Với TCVN 3890:2009 thì việc trang bị sprinkler bên trên trần giả là yêu cầu bắt buộc, tuy nhiên, hệ thống tiêu chuẩn Việt Nam thường “kém” chặt chẽ và cũng không mang tính chất bắt buộc tuân thủ (ngoại trừ các Quy chuẩn quốc gia), việc trang bị sprinkler phụ thuộc nhiều vào hồ sơ thiết kế được thẩm duyệt bởi các cơ quan chức năng. Vì vậy, khi tham chiếu tiêu chuẩn NFPA 13:2019, các kỹ sư thiết kế có thể tham khảo để đưa vào hồ sơ thiết kế và viện dẫn các quan điểm thiết kế của NFPA với các khu vực không cần thiết phải trang bị hệ thống sprinkler, mục tiêu cuối cùng vẫn là đảm bảo yêu cầu và an toàn phòng cháy chữa cháy theo đúng yêu cầu thực tế.

Write a comment